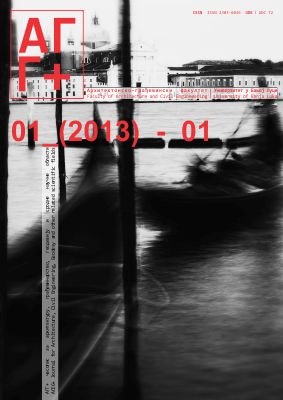Timber truss structure ‐ errors in design and execution
DOI:
https://doi.org/10.7251/AGGPLUS1301156TKeywords:
timber, roof truss, node connections, static system, deformationAbstract
This paper presents a monopitch timber truss roof, through the stages of its design, static calculation and execution. It is a structure that originally was not carried out in accordance with project documentation, and the realization of its restructuring failed to make the final form. It all lead to constructing a new roof structure. The intention in this paper was to draw attention to the importance of all phases in the development of the timber roof structures, in order to avoid similar failures from occurring during the execution of this project.
Downloads
Published
2013-12-30
How to Cite
[1]
Žikica Tekić, S. Đorđević, and A. Nenadović, “Timber truss structure ‐ errors in design and execution”, AGG+, vol. 1, no. 1, pp. 156-163, Dec. 2013.
Issue
Section
Architecture

