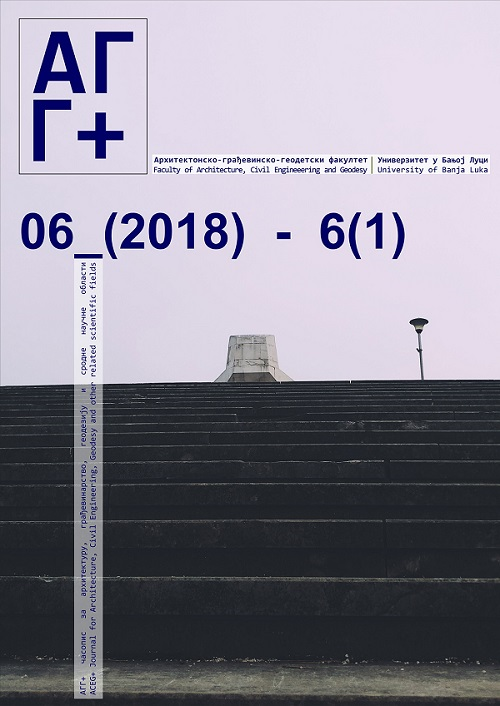Josip Vancaš and his architecture in Banja Luka
DOI:
https://doi.org/10.7251/AGGPLUS1806016PKeywords:
Josip Vancaš, Austro-Hungary, architecture, Bosnian style, Banja LukaAbstract
This paper deals with the architecture of the most prominent architect in Bosnia and Herzegovina during the Austro-Hungarian time, Josip Vancaš, and two of his most appreciated designs developed for Banja Luka: Landesbank branch office and villa Husedžinović. They both belong to what Vancaš promoted to be "Bosnian style" in architecture, while the latter one is widely accepted as one of his best single-family housing designs. The paper foremost shows Vancaš's biography and a short overview of his professional development and then focuses on the discussion of his contribution to the so-called Bosnian style in architecture, and its reflections to mentioned designs in Banja Luka, originally contributing to this still active question in the history of architecture. The paper gives data on the original status of the buildings, as well as their development throughout history, with reflections to contemporary time. The concluding discussion reviews Vancaš's contribution to architecture in the period of 1878-1918, as well as the promotion of new thoughts outside the usual work of a typical architect.Downloads
Published
2018-12-25
How to Cite
[1]
M. Malinović and S. Vidaković, “Josip Vancaš and his architecture in Banja Luka”, AGG+, vol. 6, no. 1, pp. 016-026, Dec. 2018.
Issue
Section
Architecture

